

Meritage Estate
From R3 990 000*
Meritage Estate is a trendy collection of new homes with a well-considered design that is nothing short of spectacular, located in a well-established neighbourhood. This charming two storey home feels bright and airy with an open concept floorplan, the dining and living room leads onto your private patio and garden. The gourmet kitchen features a freestanding Smeg gas hob and electric oven, a central island perfect to entertain on or making memorable meals with your family. The washing and laundry areas have been cleverly tucked away, out of sight, in a separate scullery. To the rear of the space is the WC with the staircase leading up to the three or four bedrooms on the first floor. Upstairs features a luxurious master bedroom with a walk-in closet and two/three spacious bedrooms with some having en-suite bathrooms. Completing the second floor is the rumpus room, perfect as an additional living space or office area. Meritage estate has been tastefully designed making it the perfect forever home.
-

Freestanding Home
Eleven freestanding homes ranging in size from 240 m2 to 266 m2
-

3 or 4 Bedroom
3 bedroom, 3.5 bathrooms & 4 bedroom, 4.5 bathroom homes
-

Large Gardens
Large private gardens ranging in size from 44 m2 to 118 m2
-

Garage
These homes have a double garage





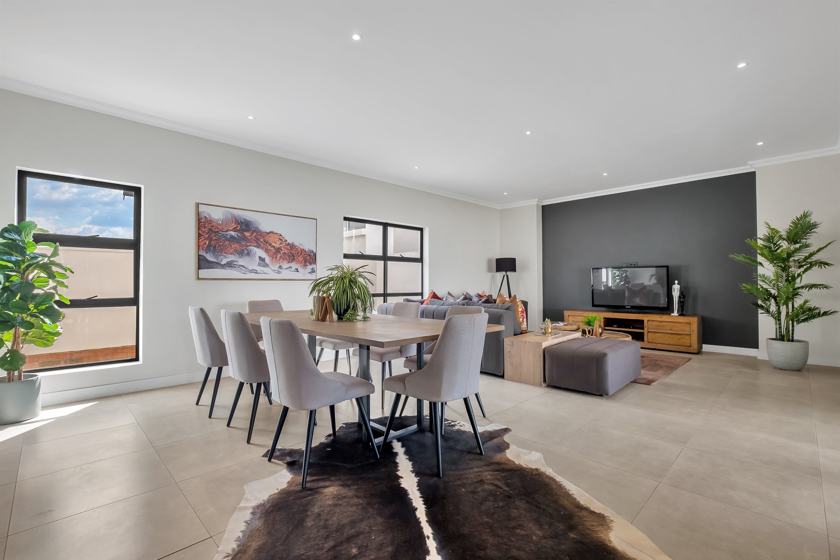

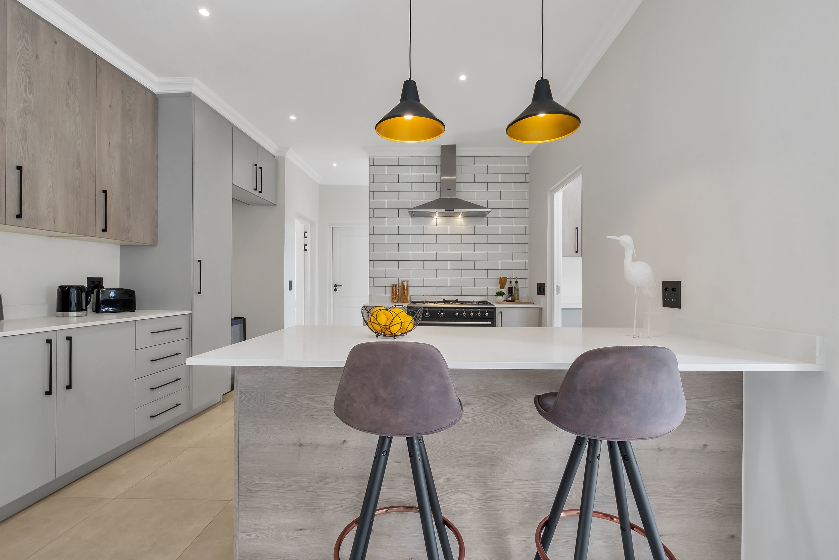




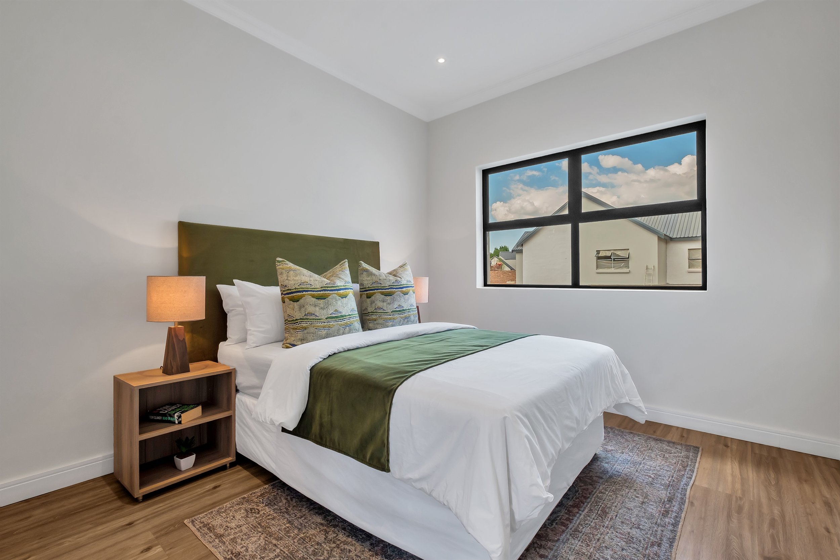

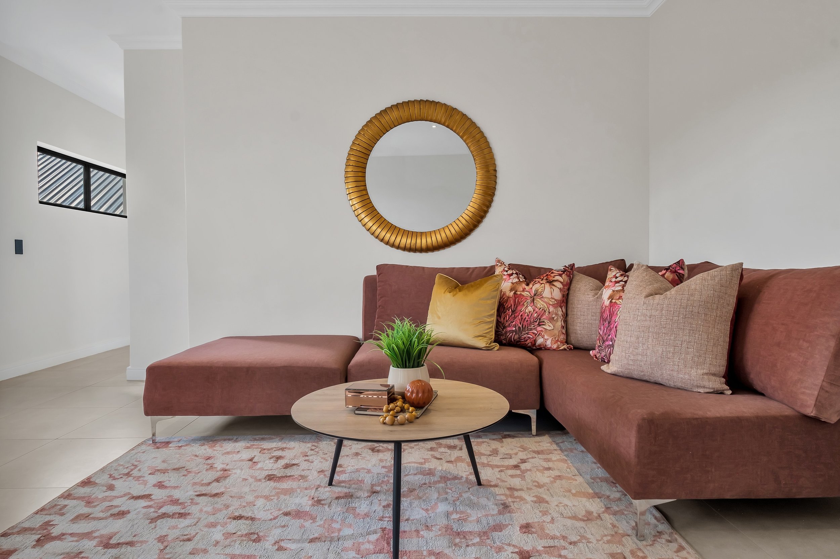











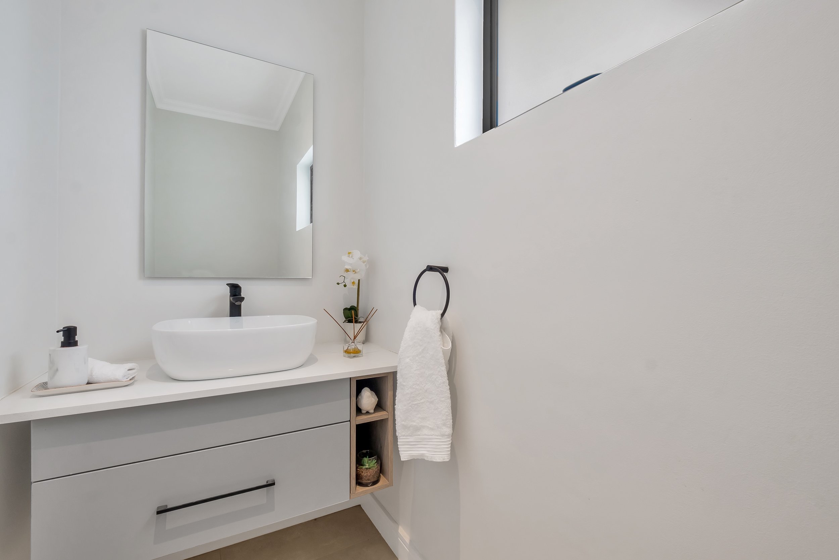



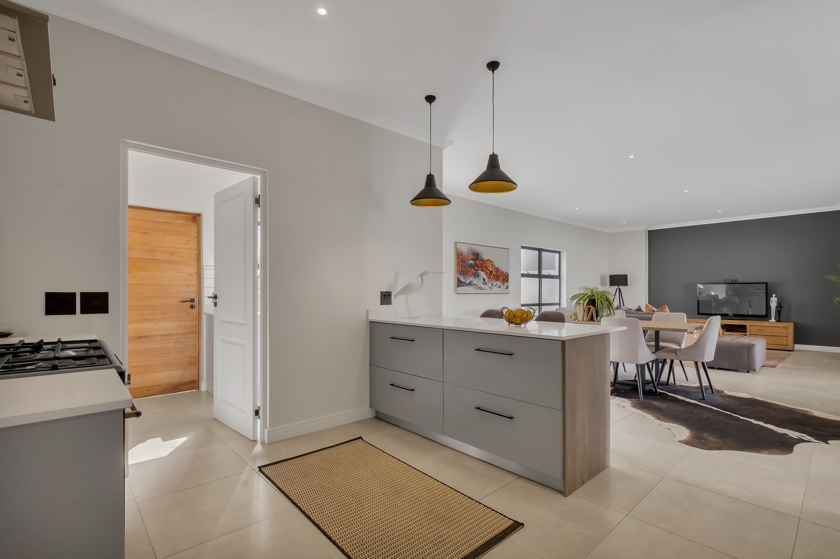






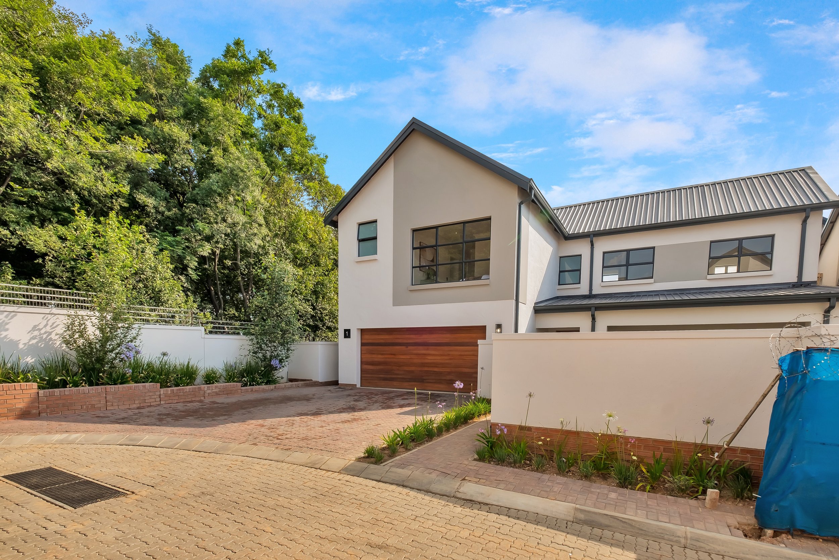









































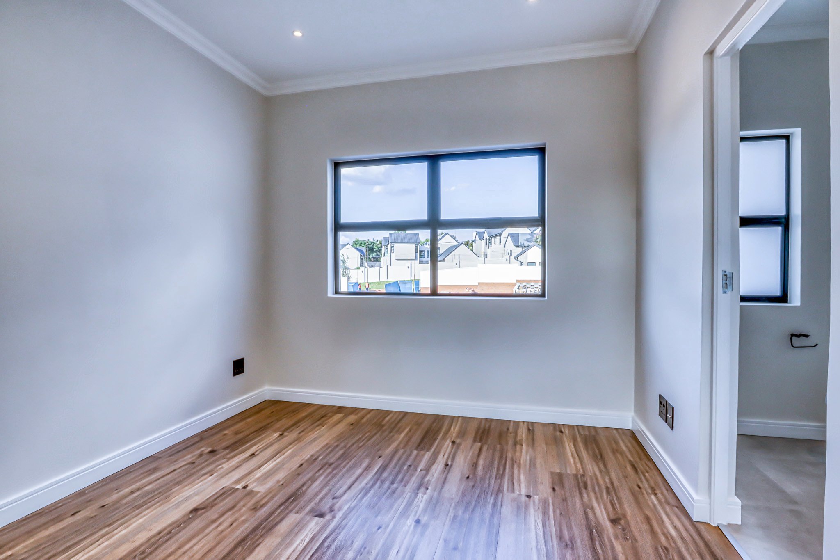








































































































Layouts
-
11 Freestanding Homes
-
• 266 sqm home
• 3 Bedroom, 3.5 Bathroom
• Living & Dining room
• Open plan kitchen
• Study area & Rumpus Room
• Cov. Terrace
• Double Garage
-
• 254 sqm home
• 3 Bedroom, 3.5 Bathroom
• Living & Dining room
• Open plan kitchen
• Study Area & Rumpus Room
• Cov. Terrace
• Double Garage
-
• 247 sqm home
• 4 Bedroom, 3.5 Bathroom
• Living & Dining room
• Open plan kitchen
• Cov. Terrace
• Double Garage
-
• 253 sqm home
• 4 Bedroom, 3.5 Bathroom
• Living & Dining room
• Open plan kitchen
• Cov. Terrace
• Double Garage
-
• 247 sqm home
• 4 Bedroom, 3.5 Bathroom
• Living & Dining room
• Open plan kitchen
• Cov. Terrace
• Double Garage
-
• 250 sqm home
• 4 Bedroom, 3.5 Bathroom
• Open plan kitchen
• Living & Dining room
• Study Area
• Cov. Terrace
• Double Garage
-
• 254 sqm home
• 4 Bedroom, 3.5 Bathroom
• Open plan kitchen
• Living & Dining room
• Study Area
• Cov. Terrace
• Double Garage
-
• 257 sqm home
• 4 Bedroom, 3.5 Bathroom
• Open plan kitchen
• Living & Dining room
• Rumpus Room
• Cov. Terrace
• Double Garage
Location
5 Porchester Road, Bryanston
Bradley
076 740 5625
